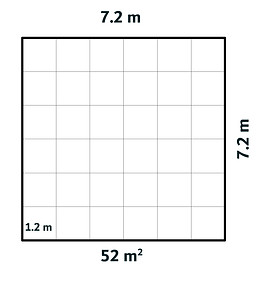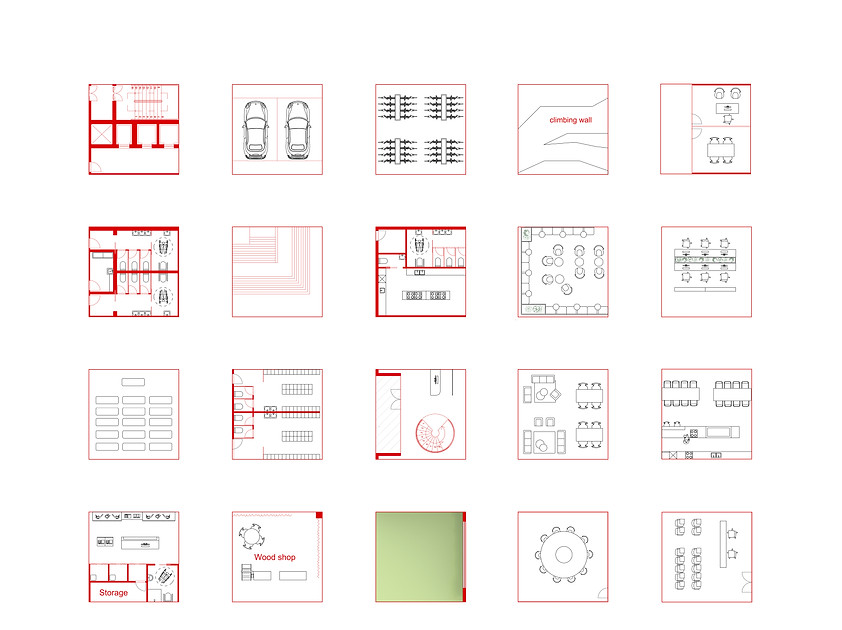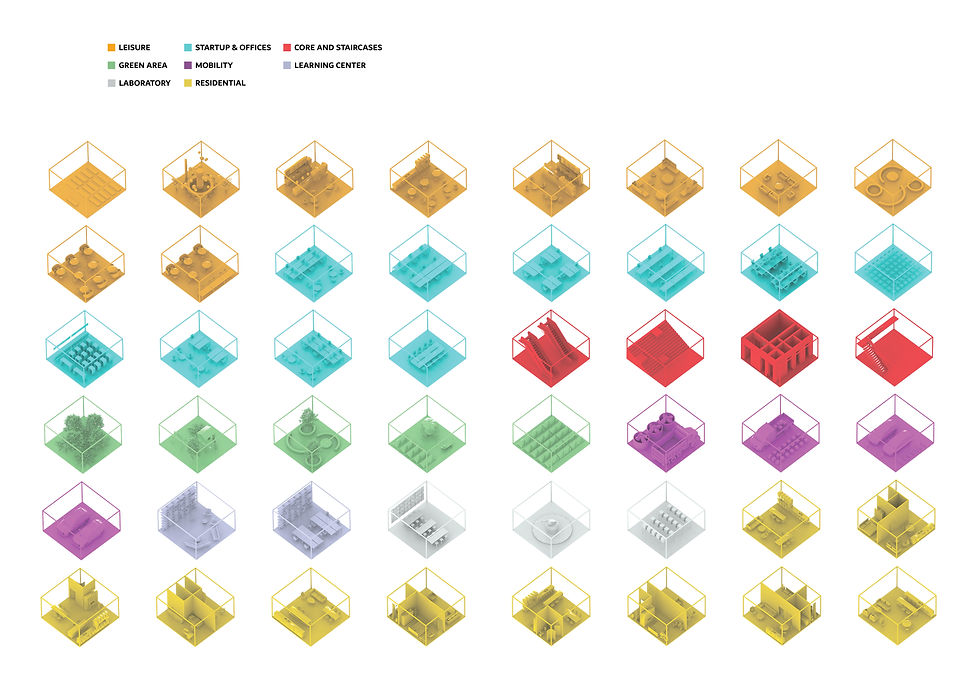
Thesis Project, 2022-2023
Year: 2nd year Master
Work with thesis partner - Competition
Award: Recognition
Location: Beirut
Architectural design and Engineering analysis of a mixed use construction situated within Beirut's Port Master Plan from above
This project is one of two parts of my thesis project. I introduce them as two parts because the first part was also submitted to a competition and was among the finalists.
Grid
The building’s geometry is broken down to a grid of 7.2x7.2 meters. Inside this grid we introduce a sub-grid where the 7.2 meters are divided into 6 parts, each a square with sides of 1.2 meters. This will be further discussed later in the thesis, but it was necessary to design this sub-grid early in the process to understand how we would place and organize the modular panels for the facade. The highest floor is the ground floor, which has a height of 6 meters while all the other floors are 3.5 meters high. The length of the building is spanned by 12 grid cubes, each 7.2 meters long, giving a total of 86.4m. The width is then half this length, or 6 cubes making 43.2m.
The idea of the grid came from our masterplan development in which we used another type of grid for a similar purpose. The site area of our building is a total of 3,730 m2 and it has a strong connection to a large public park. We wanted to create a delicate transition from the natural environment and into the building which gave us the idea of the vertical garden. It was important to us to introduce as much greenery as possible and we could achieve that with the help of verticality.

SITE
The site is a total of 3730 m2. It is in great connection to a large public park.

OPENINGS
Openings were created on the ground floor in order to introduce better connection to the surrounding.

GRID
A grid of 7.2x7.2 m squares was used to form the building.

GREEN CONNECTION
The design includes a big courtyard and many terraces in order to create a delicate transition between the surrounding area and the building.


Shape Evolution

01 EXTRUDE
We used the grid of 7.2 times 7.2 meters to divide the site into different cells. We took great care while orienting the building that it would be in such a manner to minimize the energy expenditure.

02 CARVE
The next step was to remove the central core from the overall mass in order to design a big atrium which would allow us to maximize the daylight. Addititonal cubes were then removed in order to create terraces.

03 DAYLIGHT AND TERRACES
The big atrium helped us to introduce more natural lighting into the building. The terraces will host various plants.

04 ACTIVE GROUNDFLOOR
With an active ground floor we encourage pedestrian movement and enhanced urban experiance.

05 COURTYARD
The courtyard will work as a central navigational part of the building and can be used for numerous activities.

06 SOLAR PANELS
Solar panels were added on the roof and also over the courtyard to provide an internal source of energy.
Program



Atrium

Plans

With the help of the 7.2x7.2m unit grid it was easier to organize how to translate the program into the building plans. From the start of the design, the ground floor was intended to house a collection of different functions that would entice a multitude of visitors. Creating a continuity of the surrounding spaces to the inside of our building was paramount to that effect the building has grand openings of double height. Upon entering the building one is met by a large atrium leading to a spacious courtyard which will receive a lot of daylight, which is a great source of natural light to the building. The courtyard not only introduces this light but will also function as a central part of the structure, easing the cognitive load of navigation throughout the building. Furthermore, it will be a place where people can gather on any number of occasions, giving it a diverse role.

Ground floor

1st floor

8th floor

Residential Units

Elevation South
Elevations

Elevation West

Sustainable Strategies
Construction details



Panelization

Structural analysis



